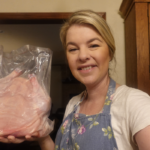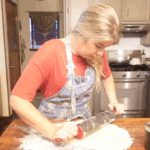Southeast Texas
Our Kitchen Remodel
Our Kitchen Remodel
A few years ago, we decided to remodel our 1985 kitchen. We decided to do this all ourselves in hopes to save some money. We will walk you through the process of this kitchen remodel and let you see how awesome it turned out!
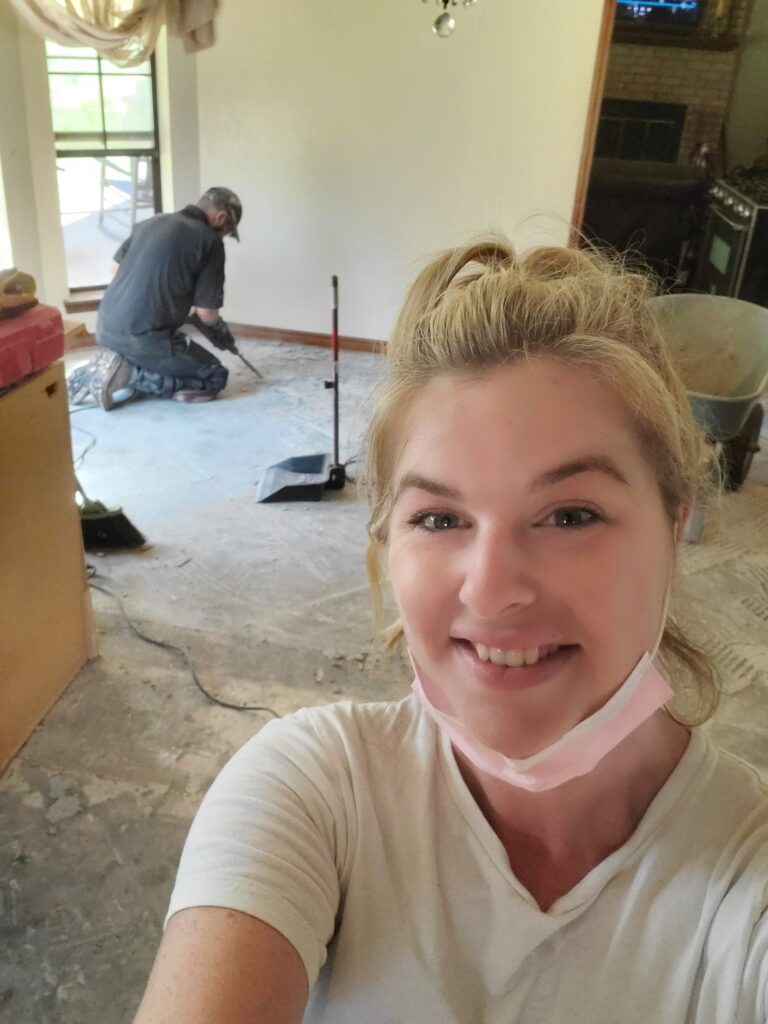
Before Our Kitchen Remodel
In 2016 I convinced Justin to move out of our newly built home to a 1985 fixer upper. It was in a smaller town and gave us the space to raise our boys. It definitely needed some updating, but I saw the potential! The footprint of the house was great, and we started remodeling one room at a time. Now, for the before pictures of our kitchen.
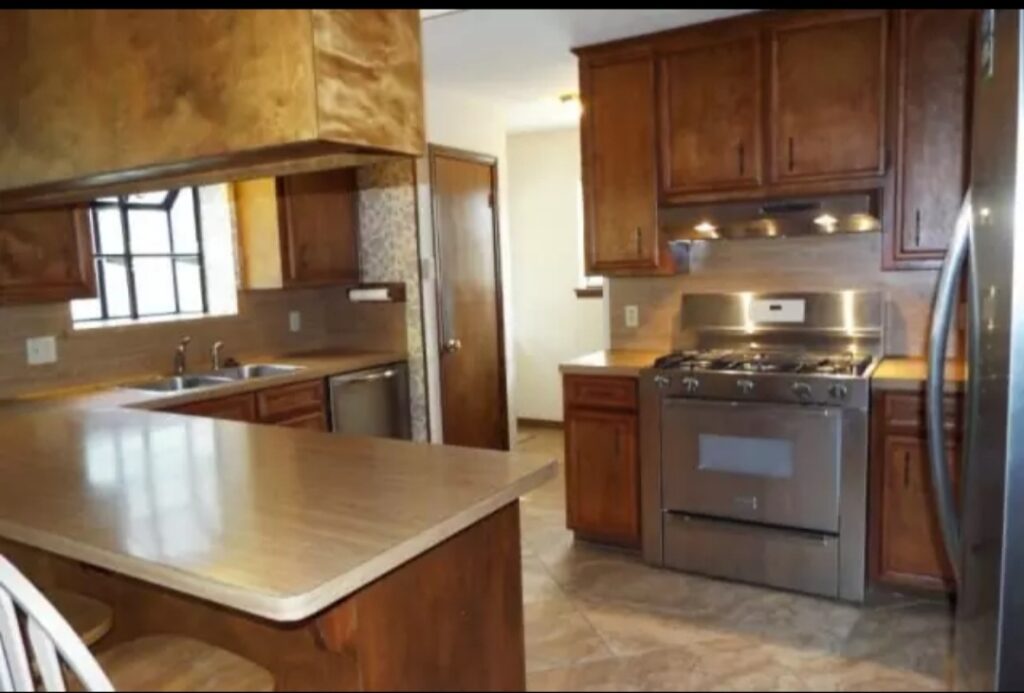
It had wasted space and was not functional for our family. The dated cabinets and countertops were dark and gloomy. The wallpaper was busy and just not our style.
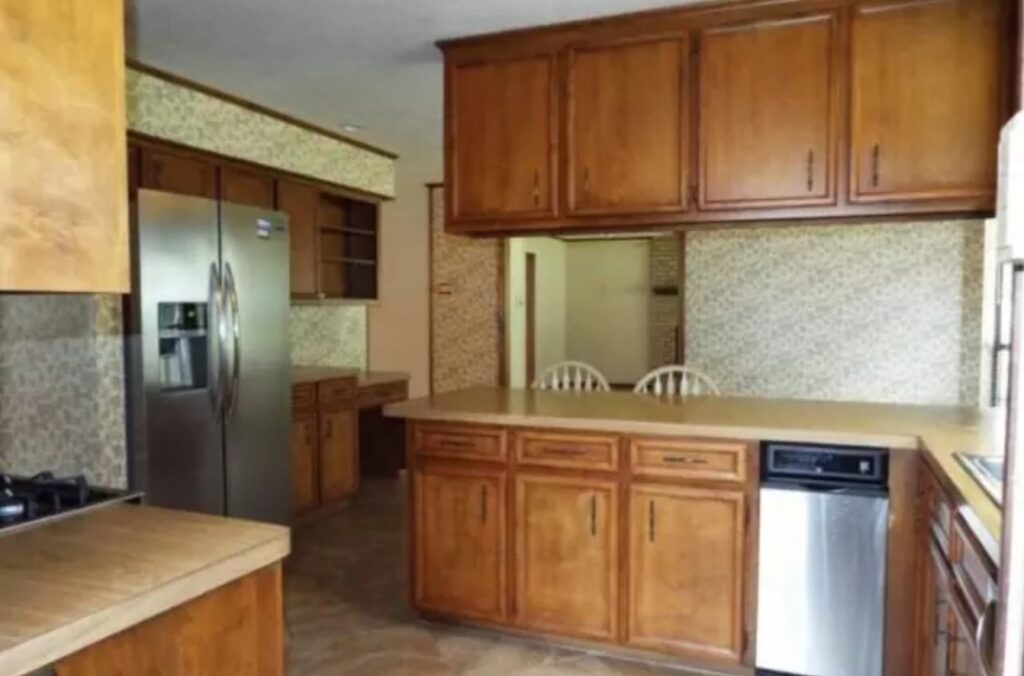
The overhead cabinets blocked the view of the den and reduced the natural light. This had to come down!
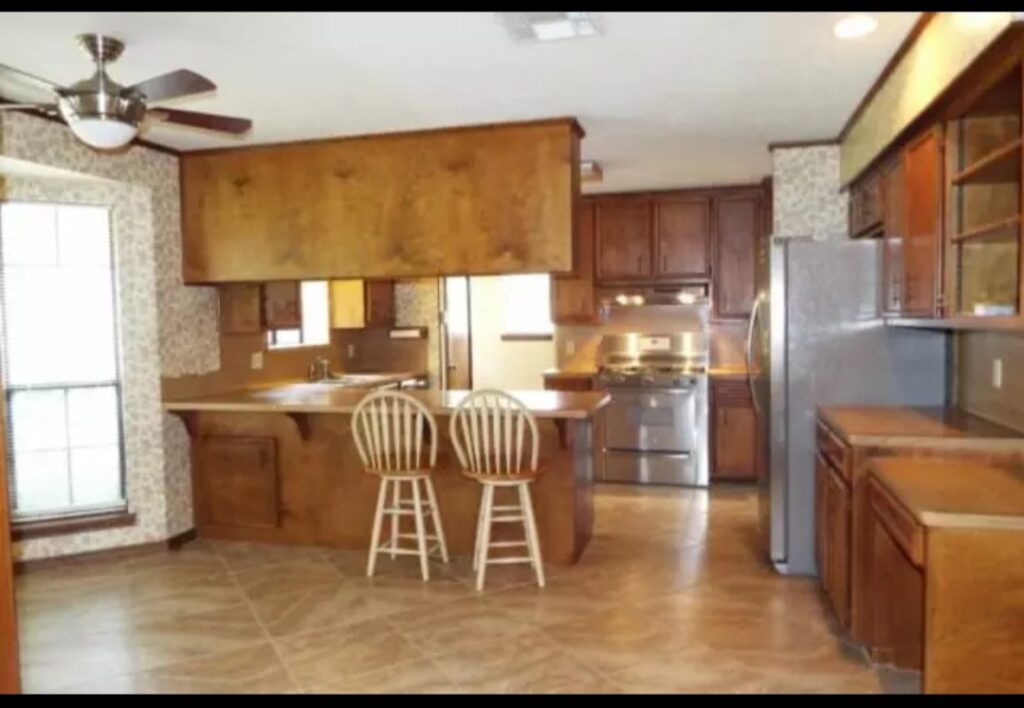
Right in front the bar area is where there was wasted space. We decided to move the bar and make this area one HUGE homestead kitchen. The vision I had for this was a place we could all congregate, cook together, and make memories.
First Things First
The first thing we did, or rather Justin did, was remove all of the doors to the cabinets. These were actually custom cabinets and were in really good shape. I could not see throwing them out, so they were set aside to sand and paint.
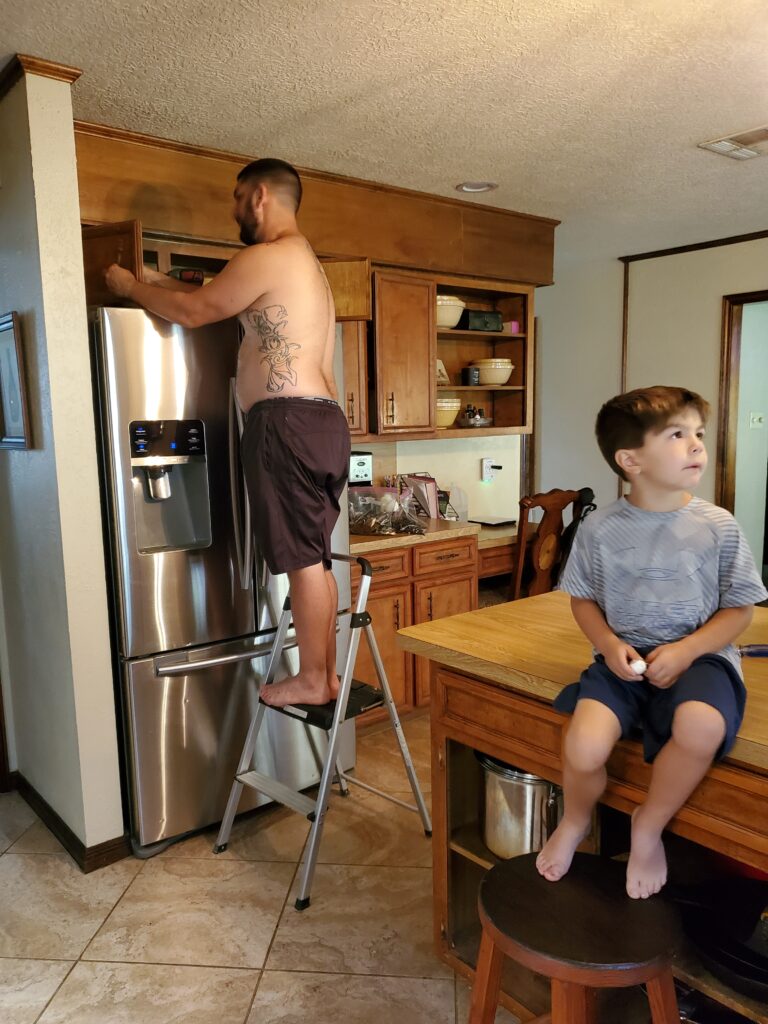
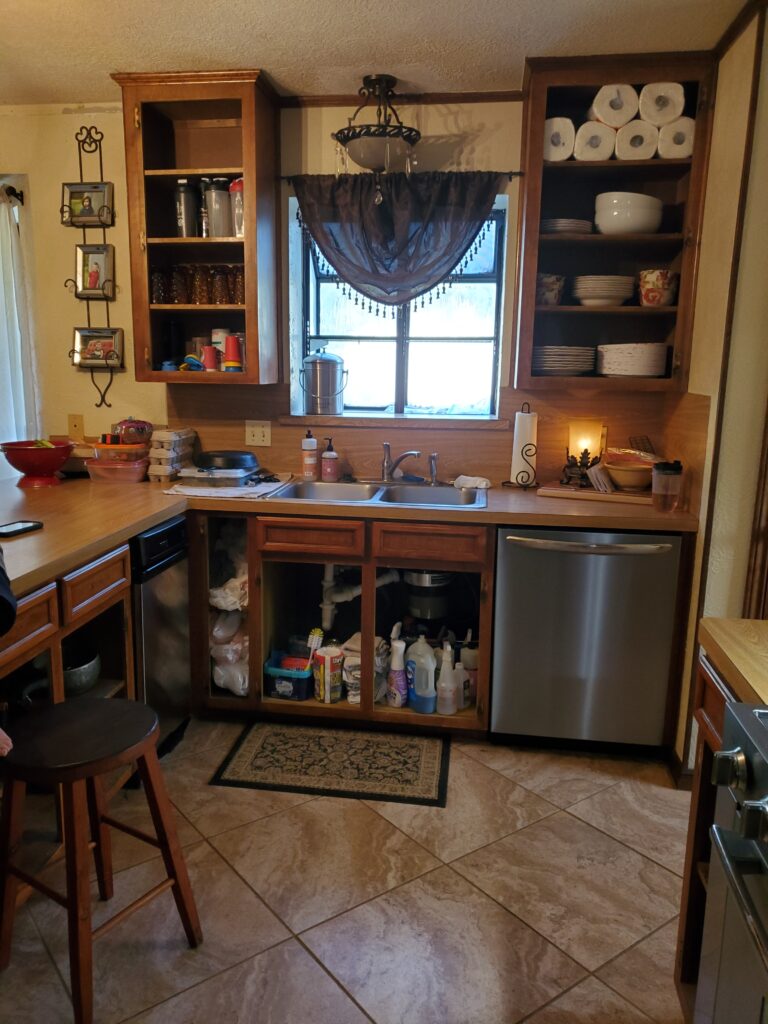
Next, Justin removed the bar area. He did this carefully because we were going to reuse the cabinets for our new layout.
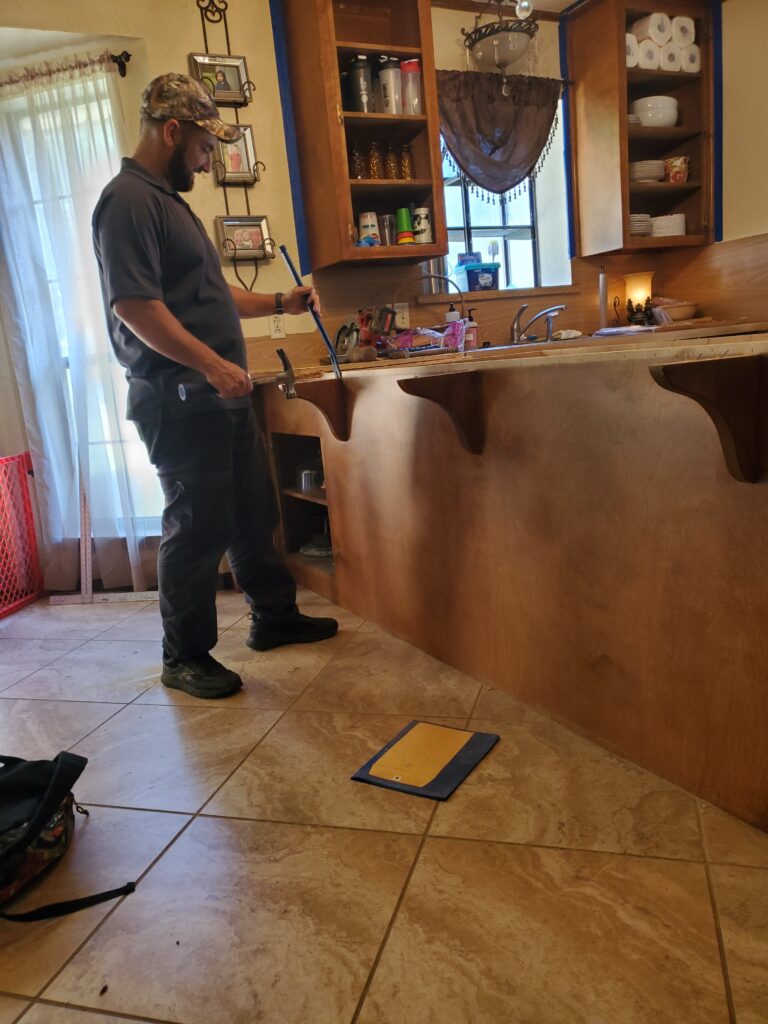
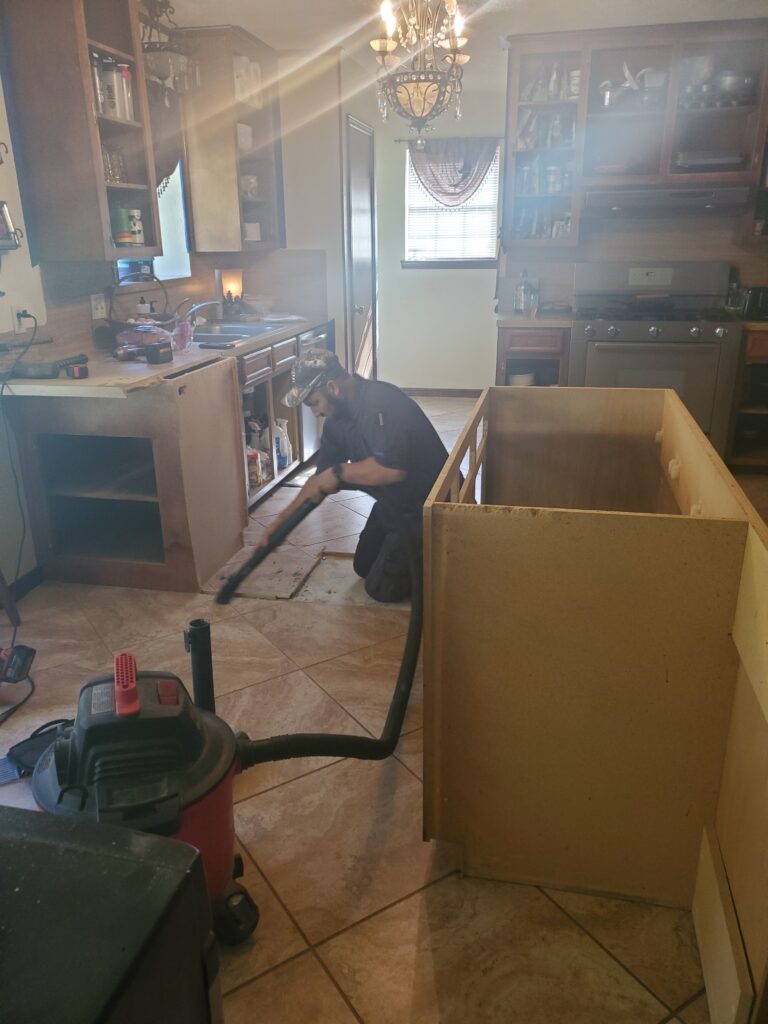
This really opened up the kitchen from the get-go! We had doubled the size of the kitchen by just removing the bar. The flow of the area had already improved.
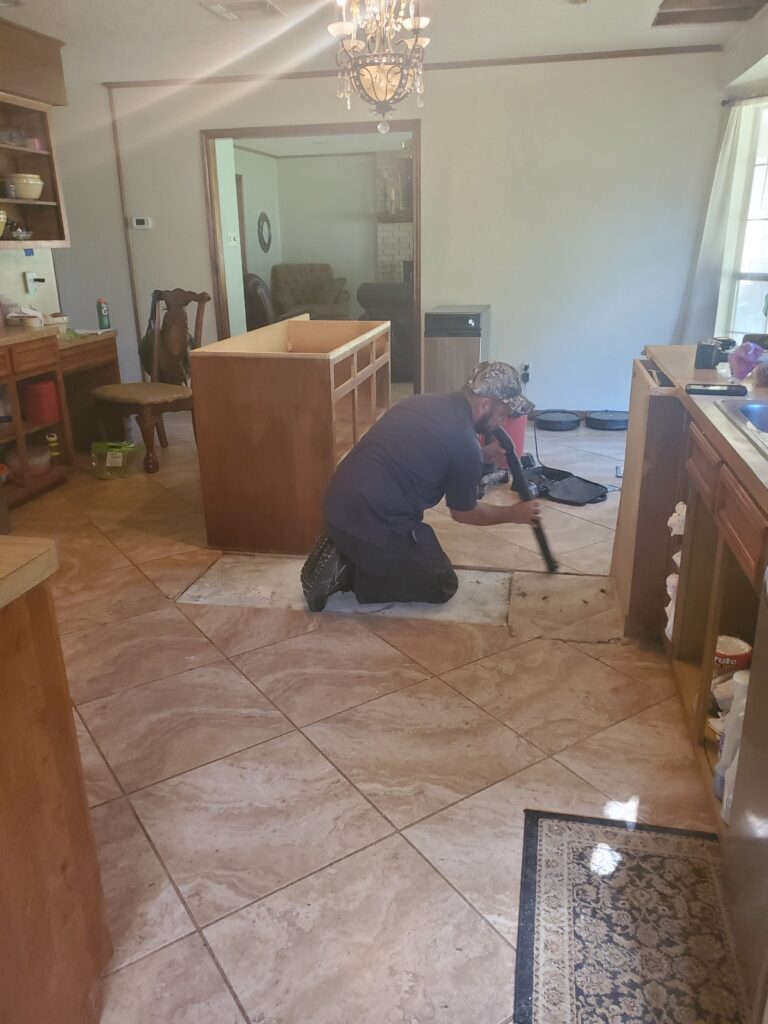
Taking Out the Flooring
Now here at the Hagan Homestead, it is always Go Big or Go Home. Since we were already making a mess removing the tile (most of it was not laid properly and it was uneven) in the kitchen, we decided to do the whole downstairs. I am so glad we did this all at once. The dust was a nightmare. It got in every crevasse….literally everywhere. There is no way I would want to do this again.
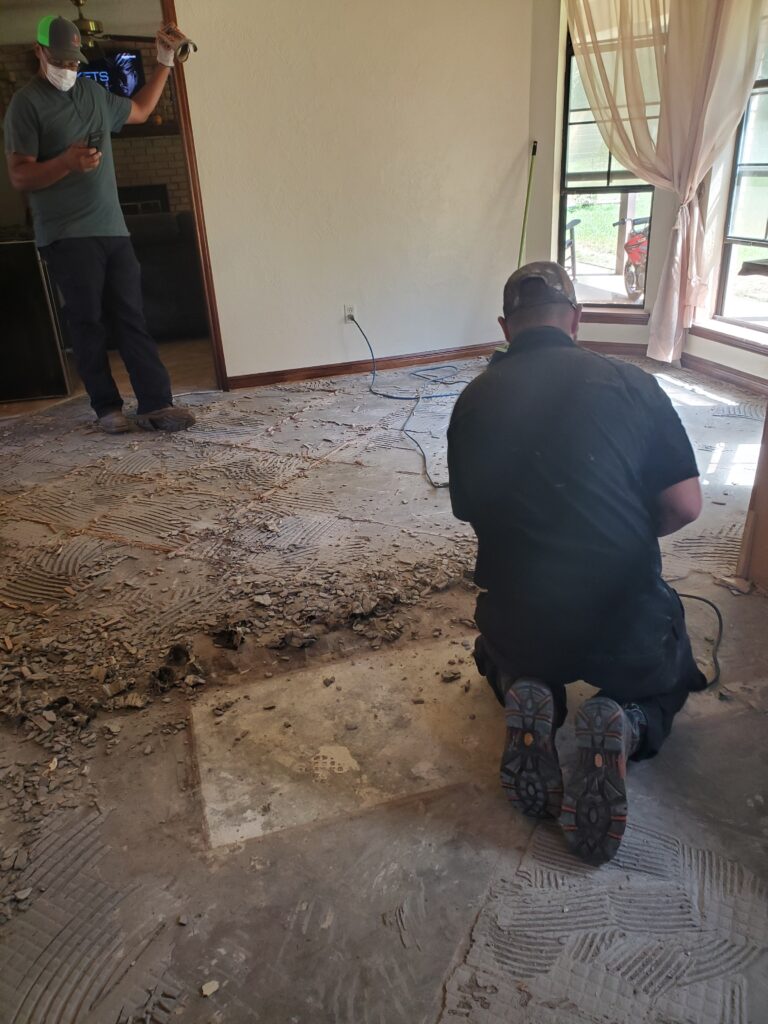
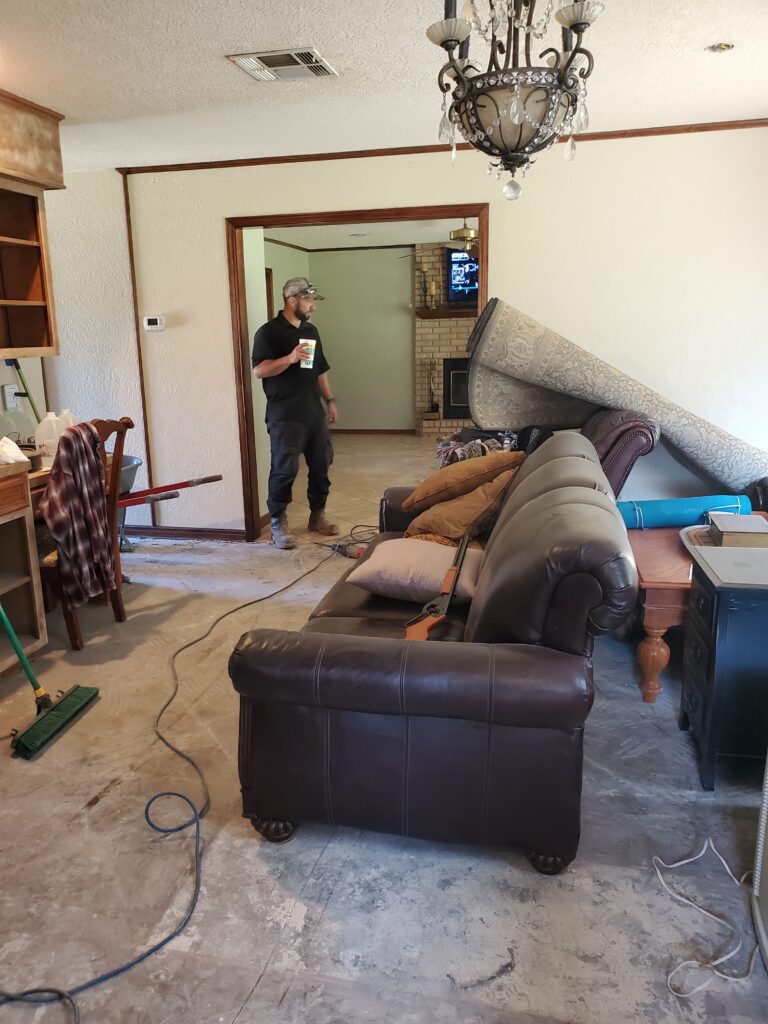
We had to work room by room, moving furniture from one spot to another. We lived in disarray for probably eight weeks for this whole remodel.
Not having a functional kitchen when you cook from scratch was a challenge. I have to say we ordered pizza more than I would like to admit.
In order to remove all of the thin set and grout we had to rent a machine from the local Home Depot. The thin set was laid so thick, it was nearly impossible to chisel off by hand.
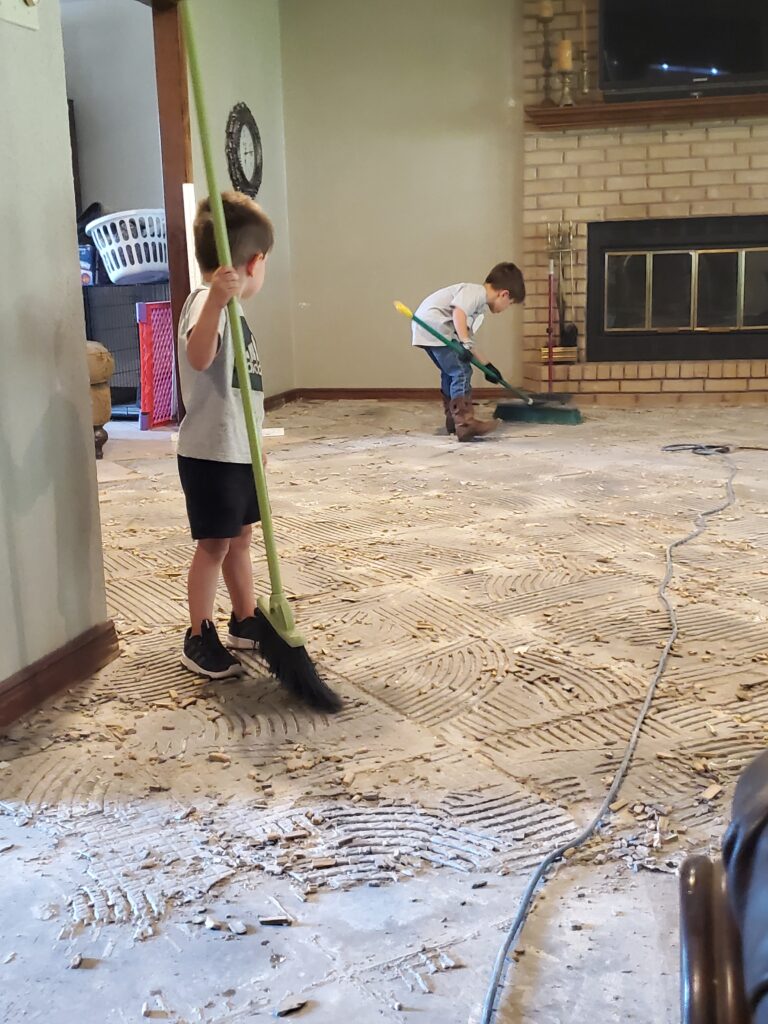
Building the Cabinets for Our Kitchen Remodel
For the next phase of remodeling, I sanded all the cabinetry and doors. I removed all the hinges and handles. The handles were outdated, so I donated them to a secondhand store.
Once the flooring was out and the dust had settled, I began to start painting the cabinets. I just painted where Justin was “not working”. This was to help keep the remodel rolling.
When I chose this color, I did not realize how popular green cabinets would become. I am not sure of the paint color, by this point it is just considered a custom color.
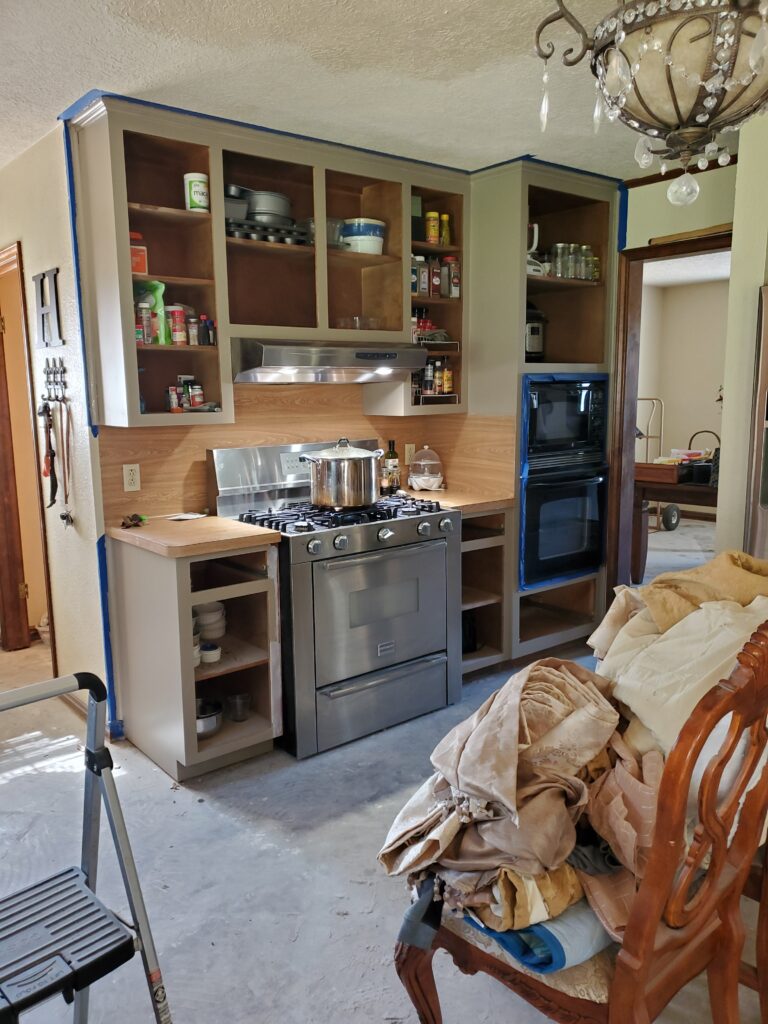
As I painted, Justin moved on to adding cabinets. If you remember we took out some cabinets in order to change the layout for the kitchen. This left some spaces open, and some areas did not match up just right. Justin had to build a cabinet for our trash compactor and added a new facing to the cabinets where the sink would be.
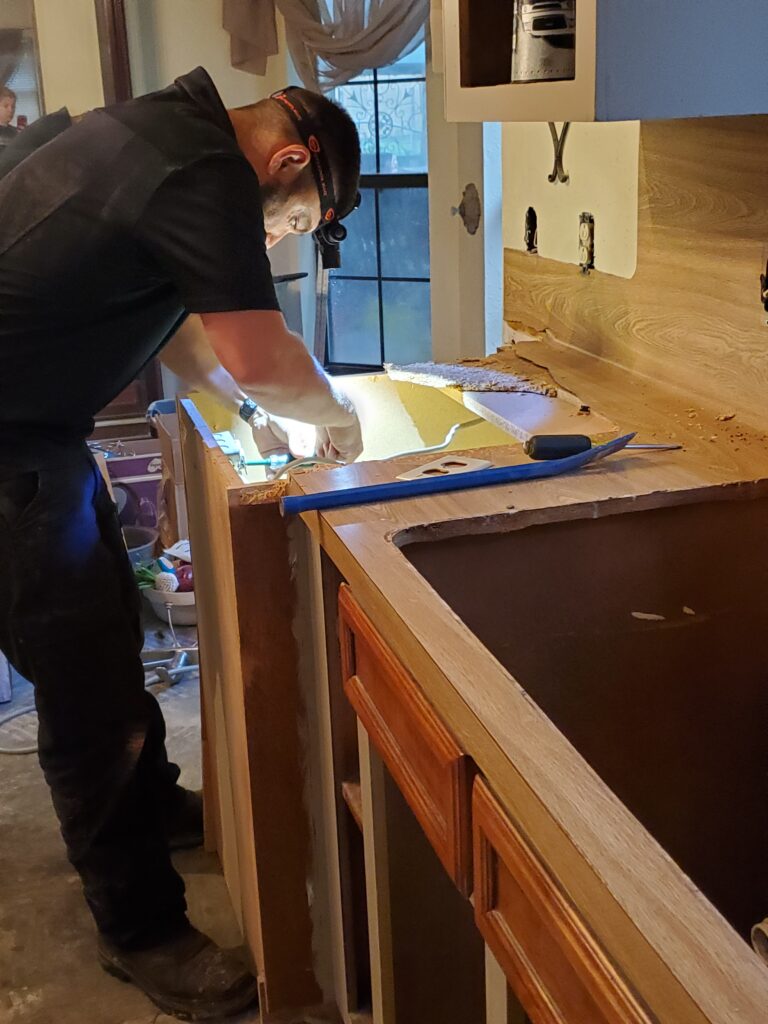
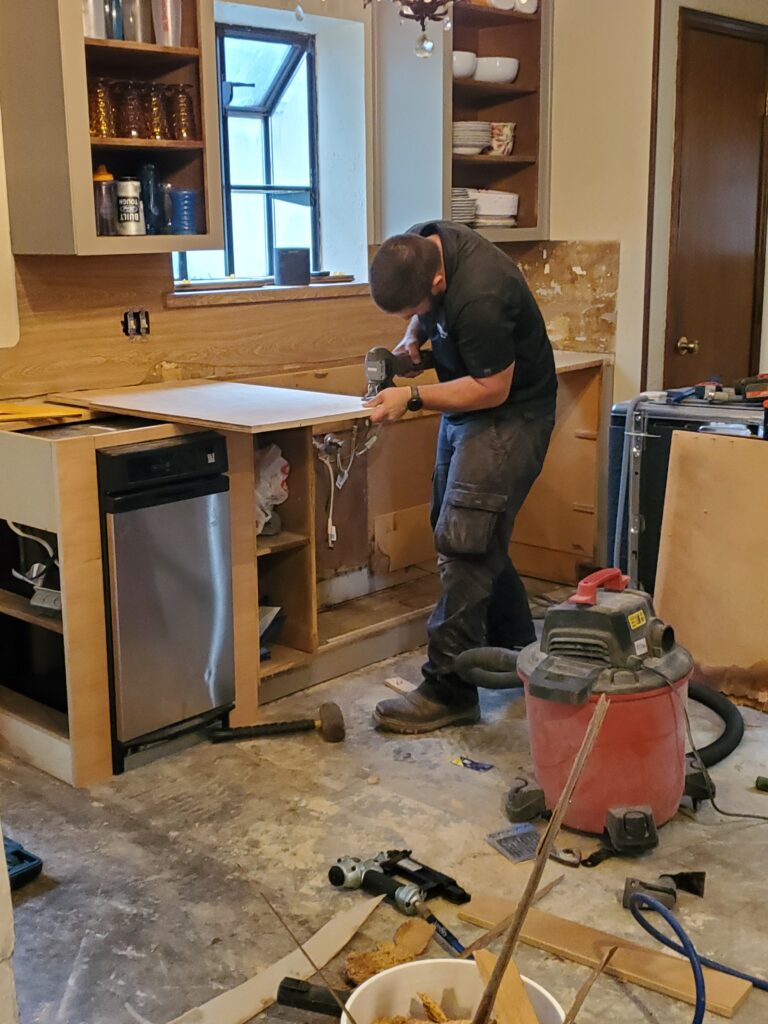
This was something he had never done before, but if you know Justin, he is not scared to learn a new trade or just figure something out.
As Justin was working on the cabinets, we ordered our countertops. We went with a premade butcher block countertop from Home Depot. It was an affordable option and gave us the look we were going for.
Justin laid out the countertops and measured where he would have to cut them in order to drop in our sink. This was nerve racking for him. If he messed up, that would be a lot of money down the drain, punt intended.
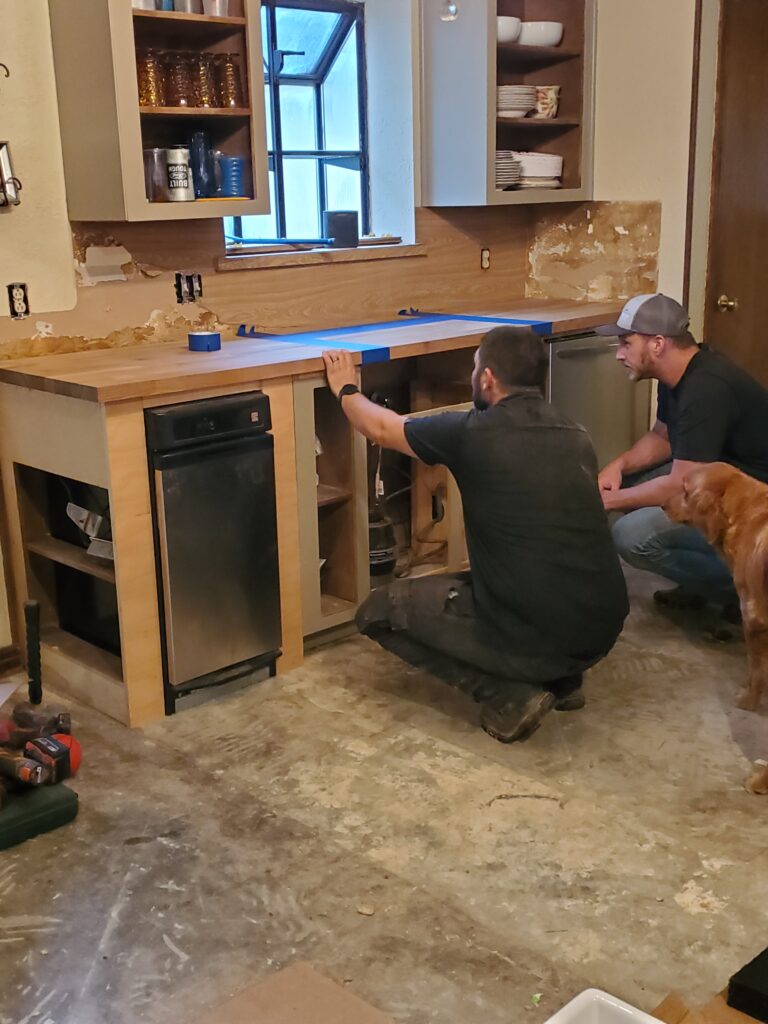
He built a stand to support our heavy farmhouse sink and made sure everything was level.
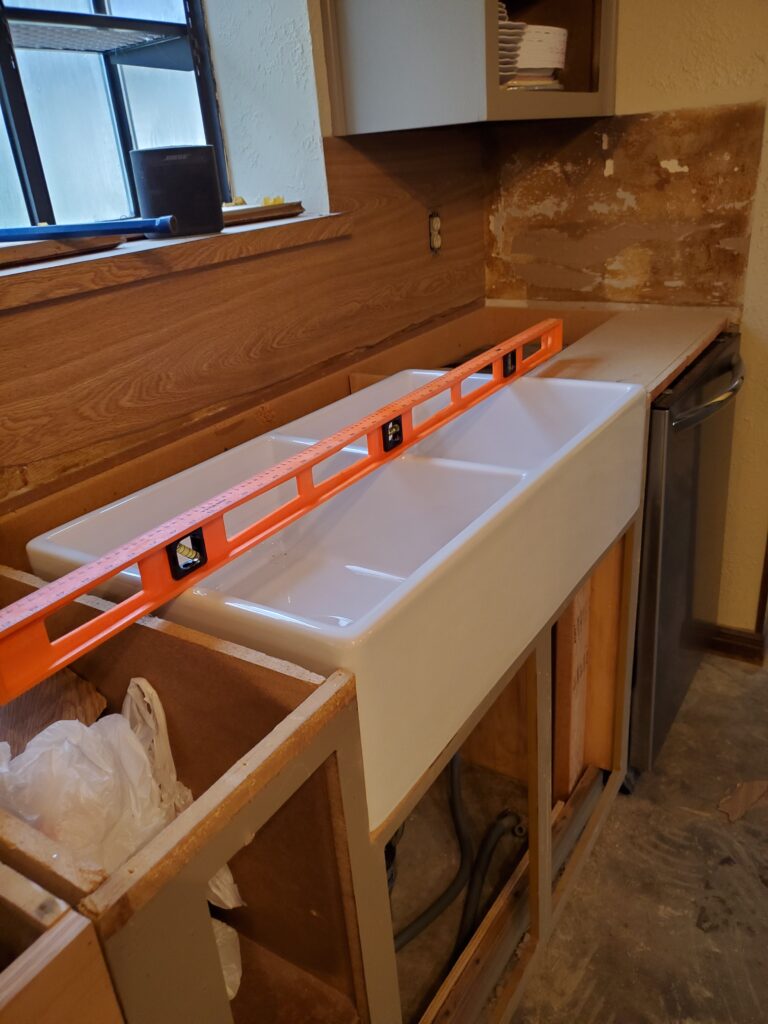
We measured and measured and measured again to make sure the sink and countertops would line up correctly. With the depth of the sink and the height of the cabinets, we had to make our countertops flush with the sink, rather than on top of it.
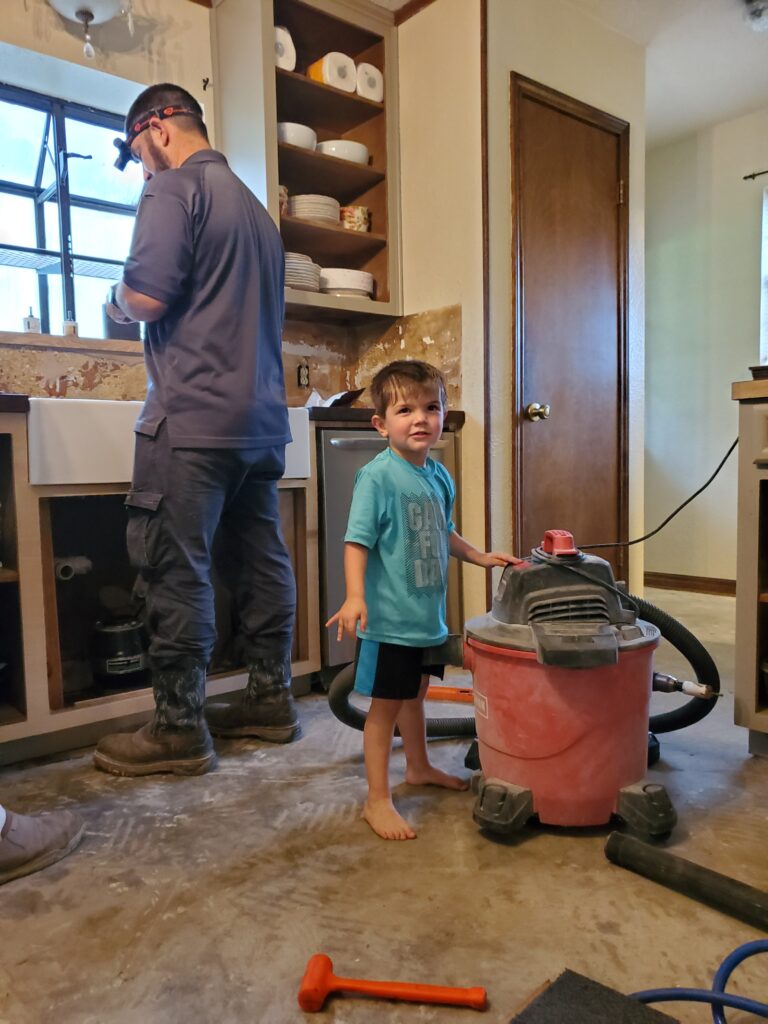
Next was another nerve-racking task……drilling the holes for the faucets. Justin had to make sure they were centered. Our sink has a divider in the middle of the basin, so we used that as our midline.
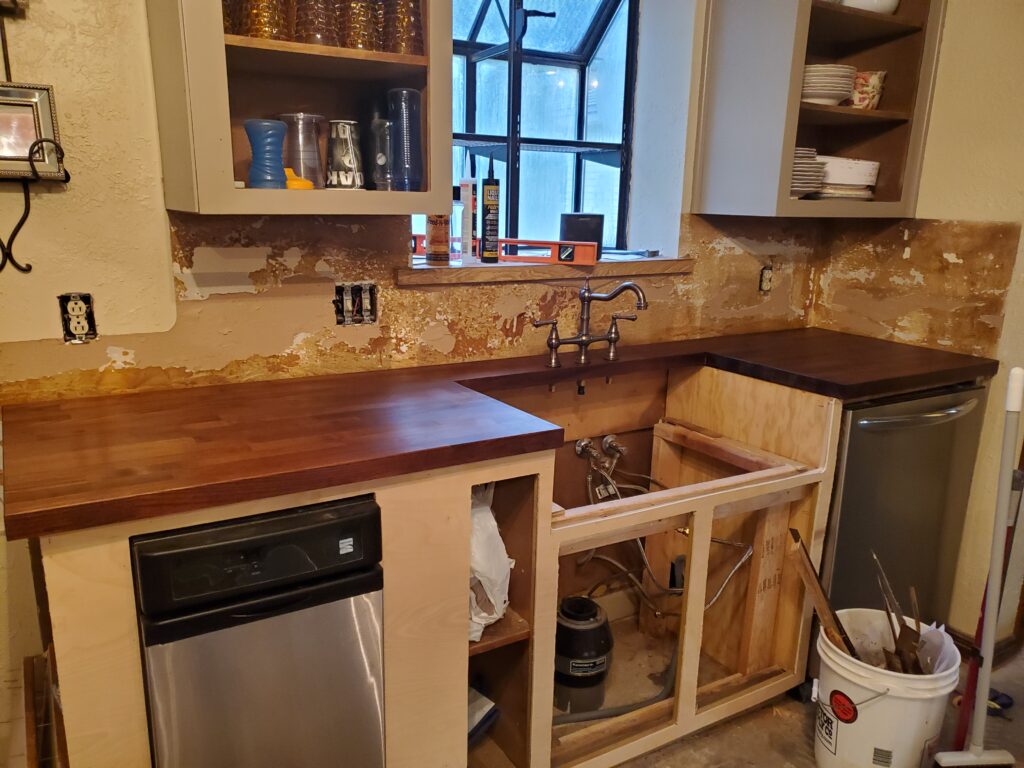
Then we dropped in the sink. There was a slight gap between the sink and countertops, so Justin added a silicone barrier. This would prevent water from getting in places it should not be.
We also put up our beadboard back splash and replaced the outlets and face plates.
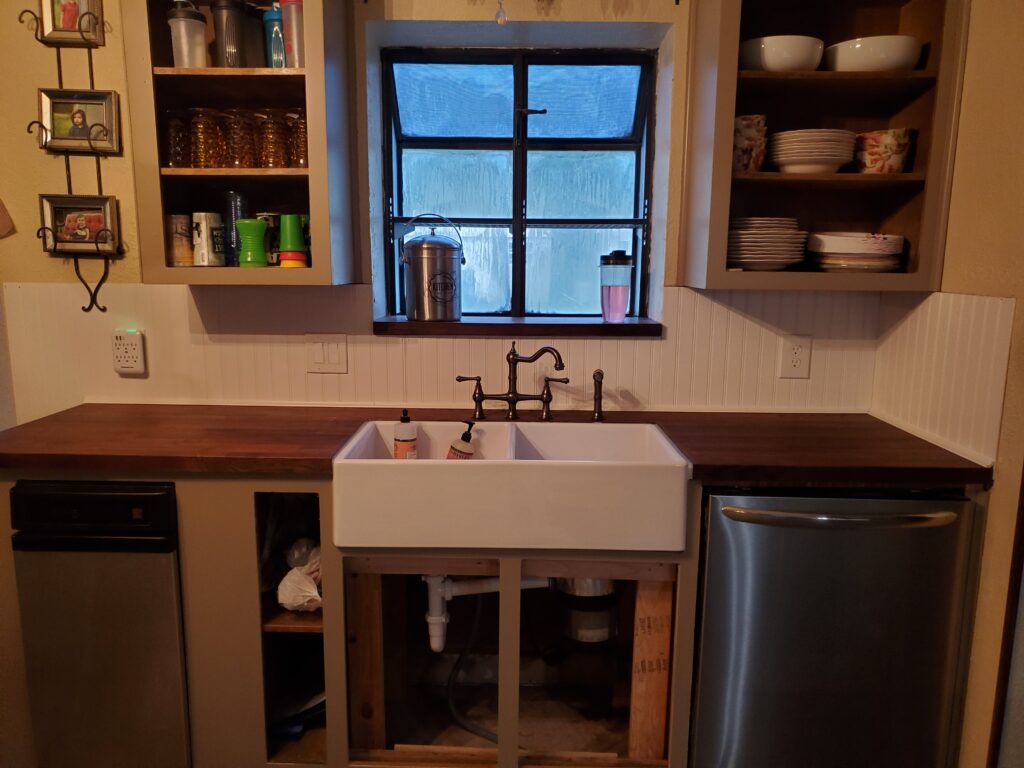
After the wall with the sink was squared away, Justin moved on the adding cabinets to another wall. Remember the ones we saved from the bar?
On the right side of this cabinet was a built-in desk. We never used it, and it made the kitchen feel dated. Honestly, I also needed to regain that counter space. Justin removed the built-in desk and slid in these cabinets. He did have to cut down one side in order for it to fit the wall.
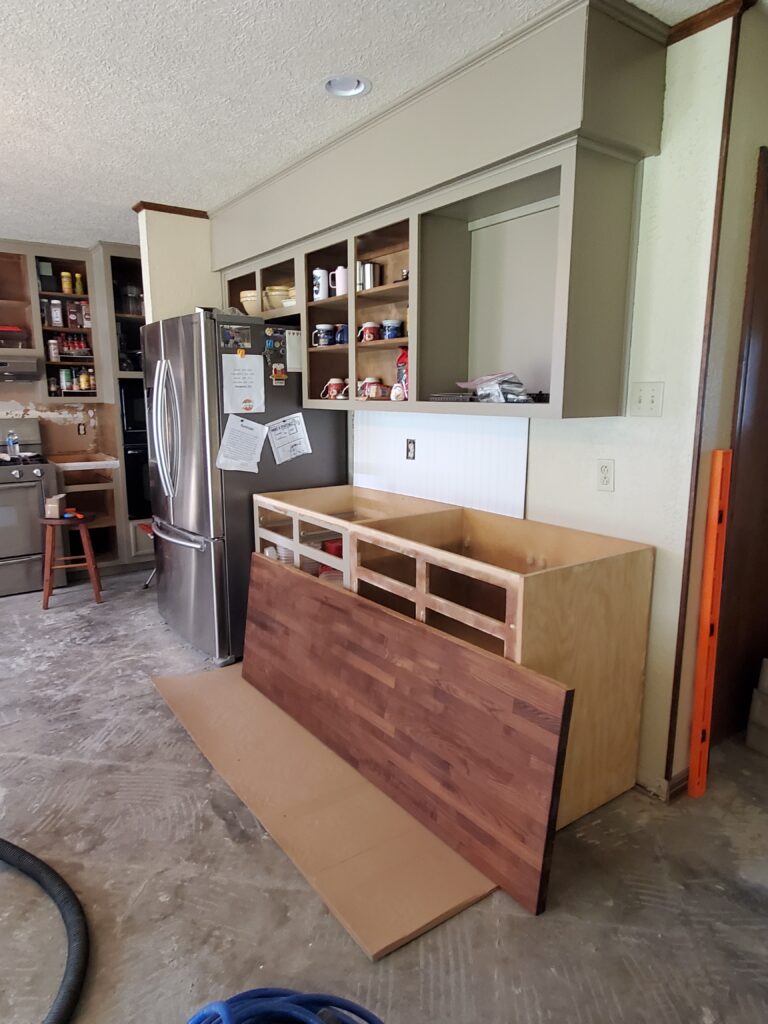
Working wall by wall helped us get parts of our kitchen back. This was a LONG eight weeks.
Next, we finished up the back splash, painted the cabinets and put on the countertops. It was really coming together at this point!
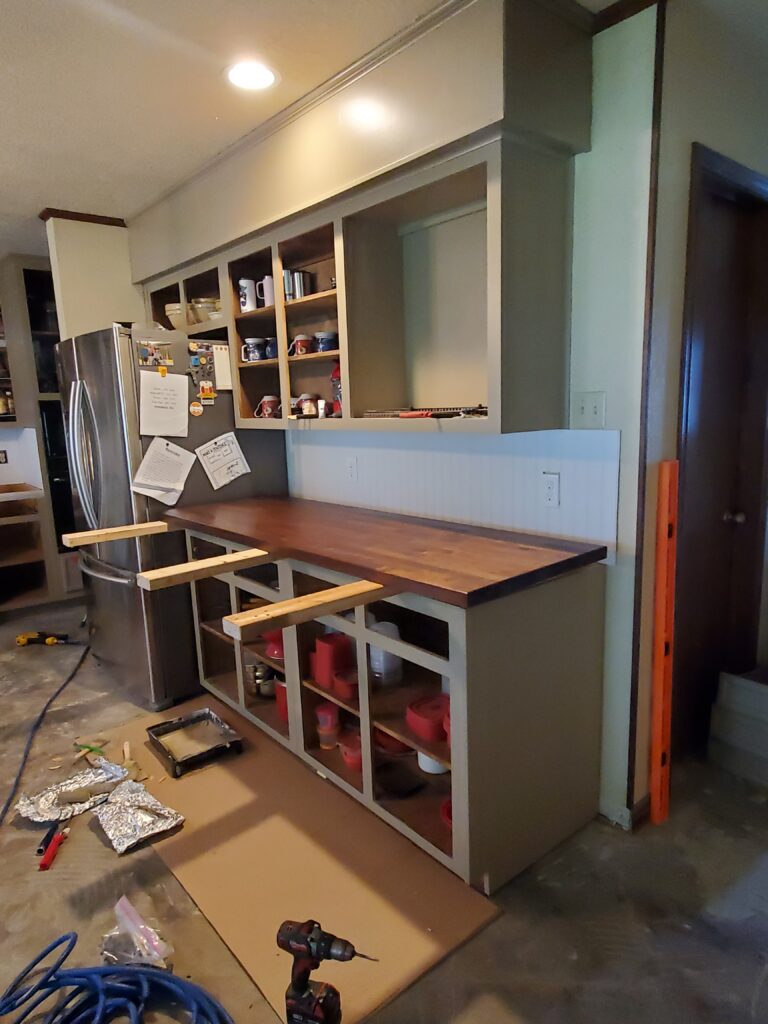
The next wall we tackled was the one with our stove. All we needed to do was replace the back splash with our beadboard. The toughest part for installing this type of backsplash is cutting out where the outlets would go and lining everything up to look seamless.
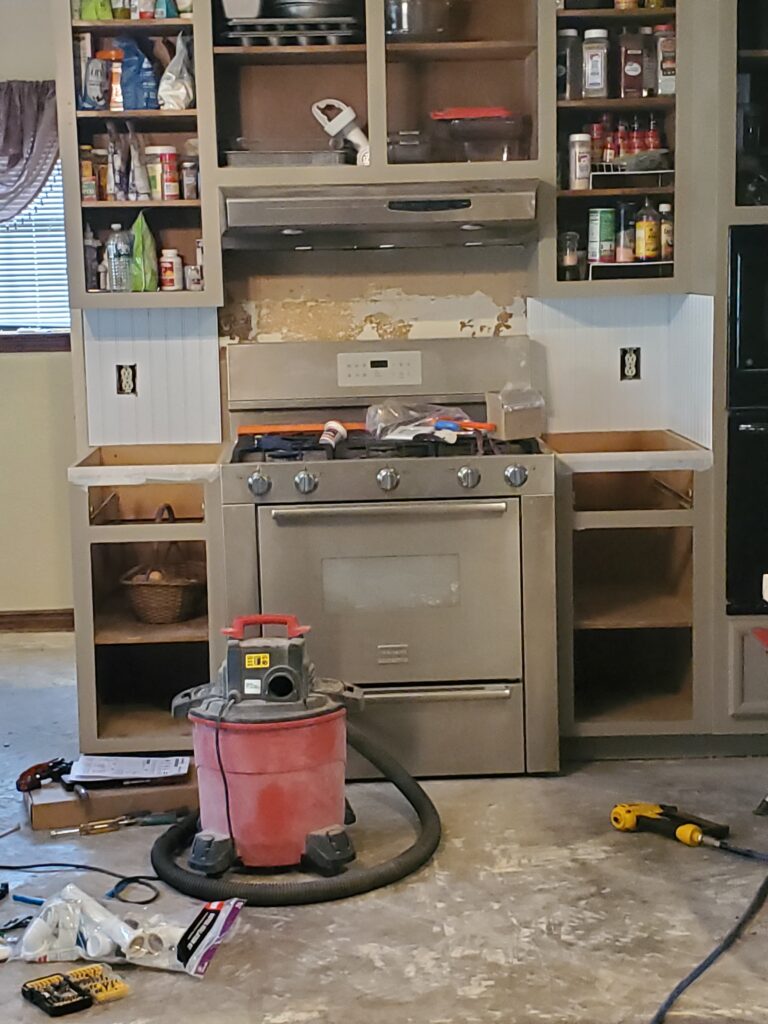
Replacing the Flooring for Our Kitchen Remodel
Like I said previously, we decided to replace all of the flooring on the first floor of our home. We decided to go with a laminate flooring that was easy to install.
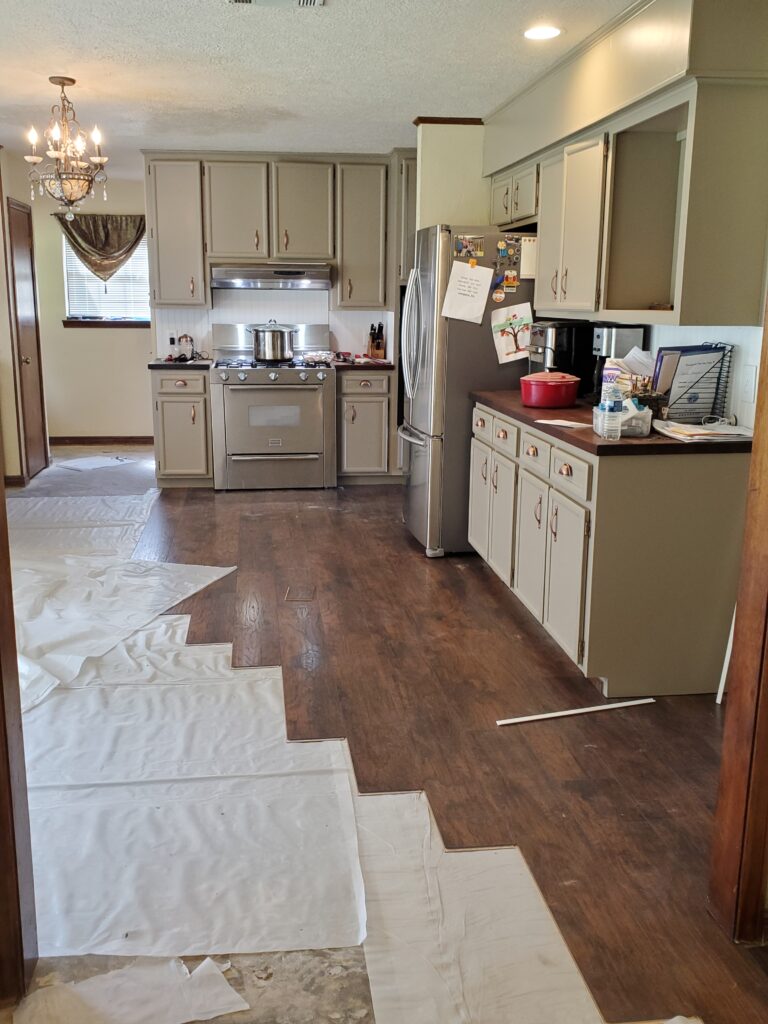
At this point, we also hung up the doors and replaced the hardware. I went with a copper color for the pulls and handles.
Our Massive Island Justin Made for Our Kitchen Remodel
This thing is a beast! We ordered the legs from Amazon I believe and I found the instructions for this build on YouTube. I wanted a place to store our mixing bowls, big pots, and produce. I loved the open feel on the bottom shelf.
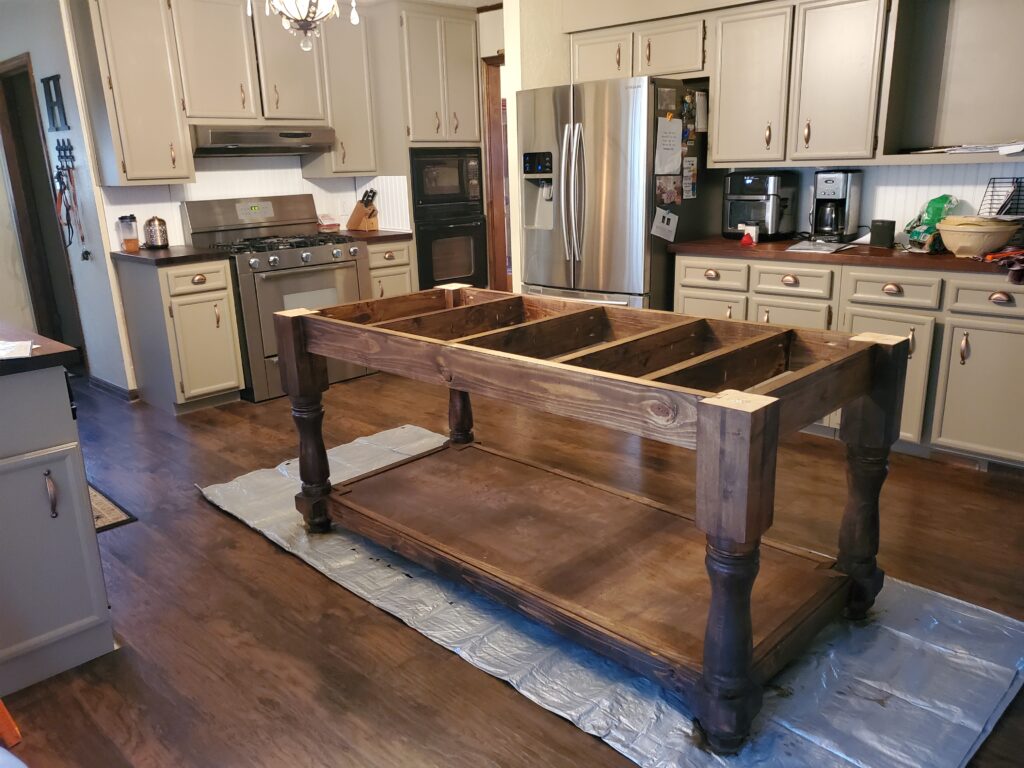
We stained and sealed it to match the butcher block countertops that we put throughout the kitchen.
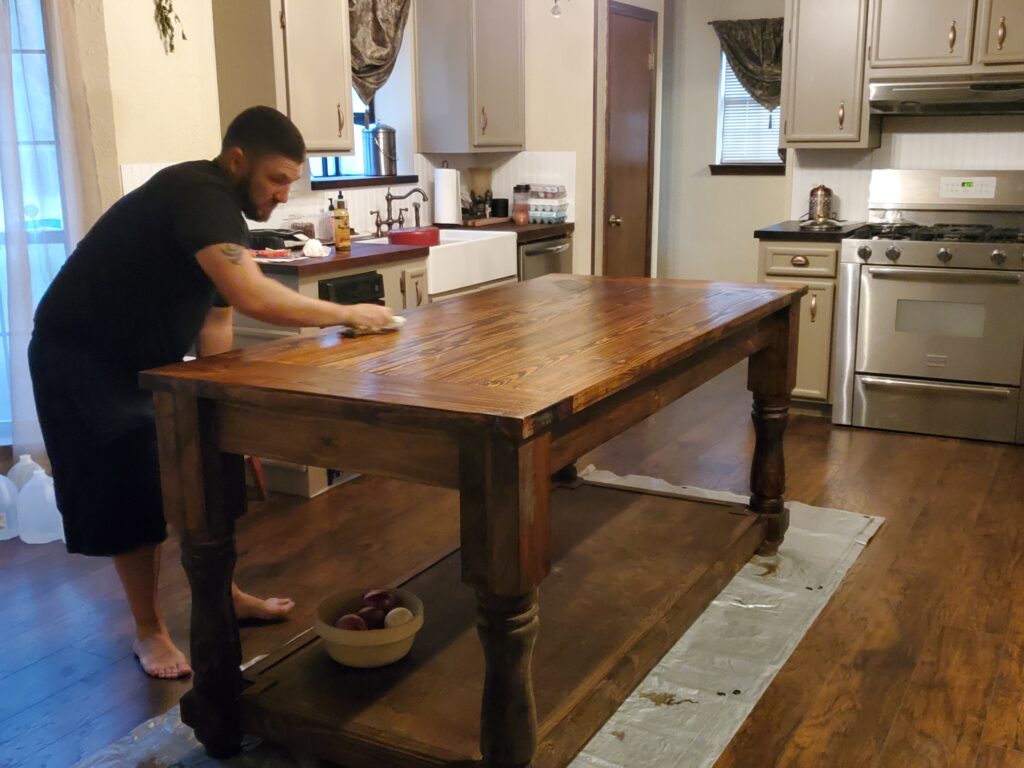
We get so many compliments on the piece Justin built with his own two hands. It adds so much character and charm to our kitchen and is the center point of our home. He did an amazing job.
Finding the Perfect Hutch for the Blank Wall in Our Kitchen
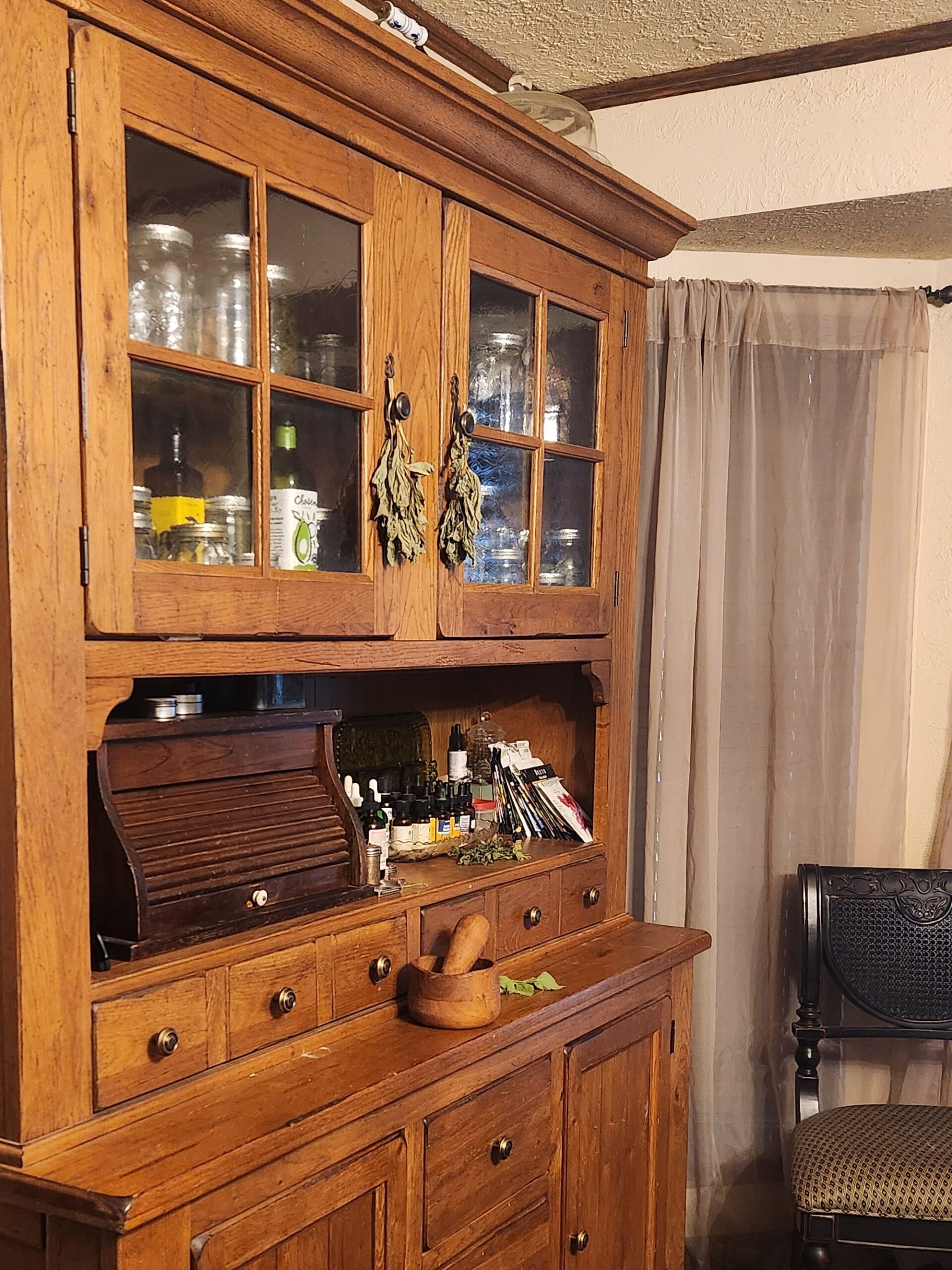
I found this hutch on Facebook marketplace. It is a Broyhill and super sturdy. This took some time finding because I needed to perfect piece to take up this entire wall. It looks like it was made just for this kitchen!
Lighting for Our Kitchen Remodel
Now I am a little bouje, as Justin tells me. I love anything that sparkles. I chose this chandelier for over the island, and I also got one to match above the sink. Both were found on Amazon.
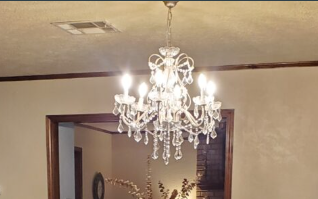
These give off plenty of light and soften the dark colors of the island and countertops.
The Final Reveal of Our Kitchen Remodel
Are you ready for the before and after pictures? I absolutely love how this kitchen turned out. It is where we all meet and is the centerpiece of many get togethers. It took a lot of hard work and patience, but we did it!
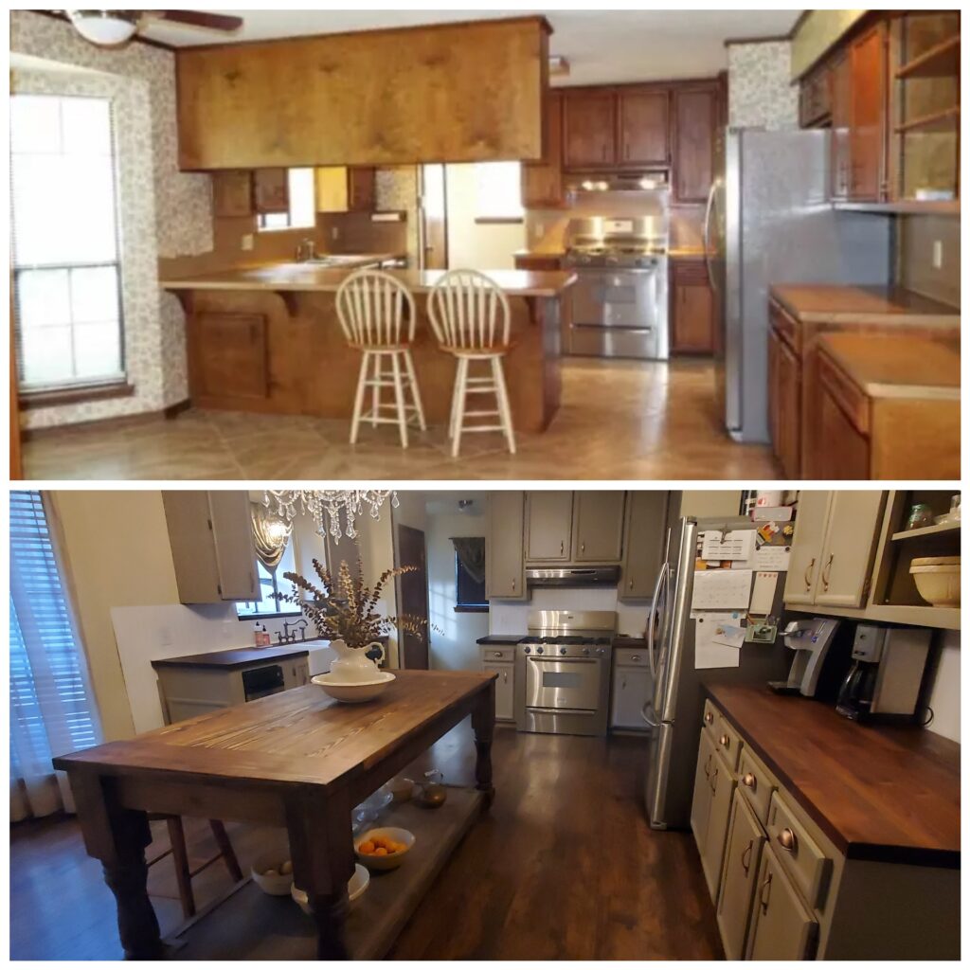
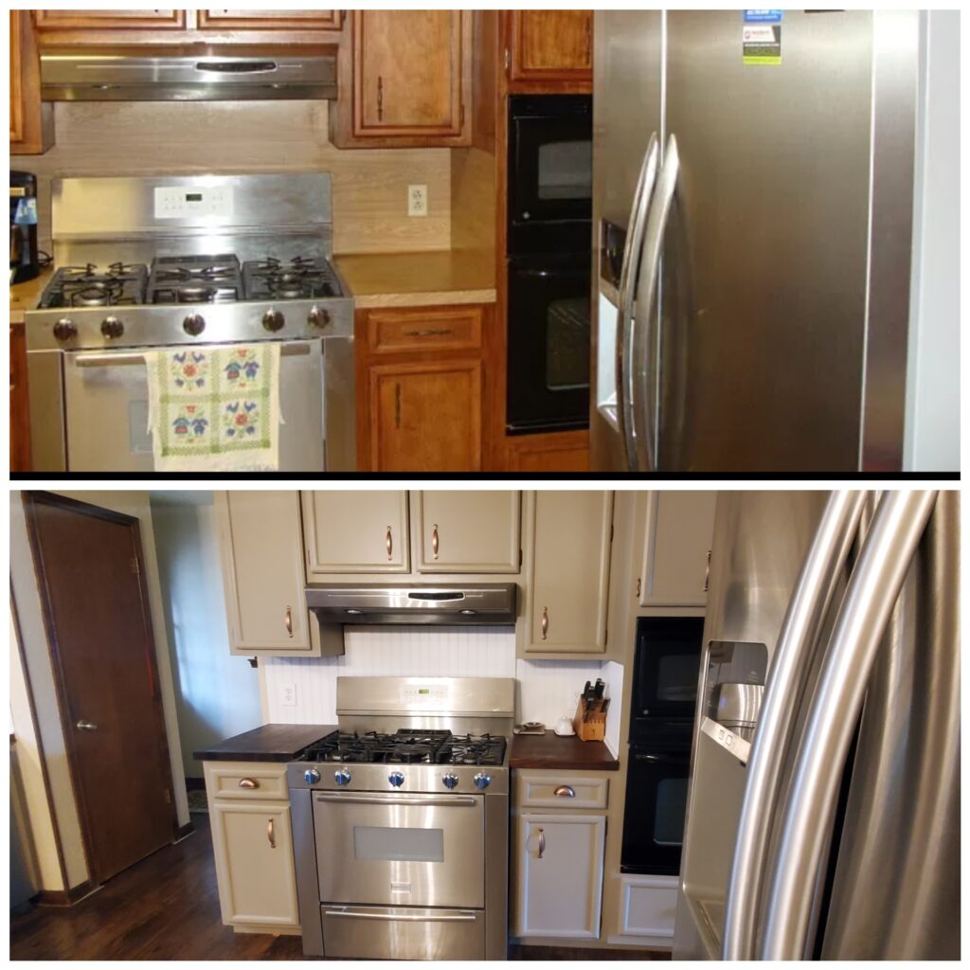
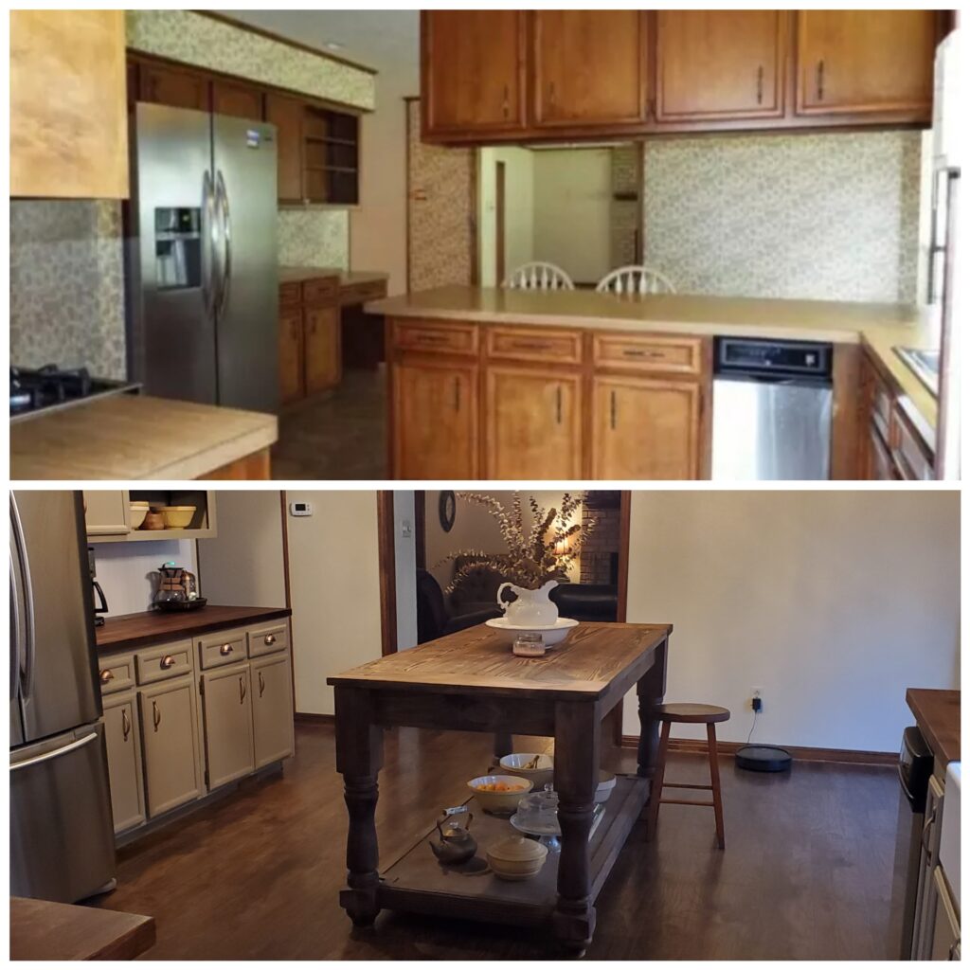
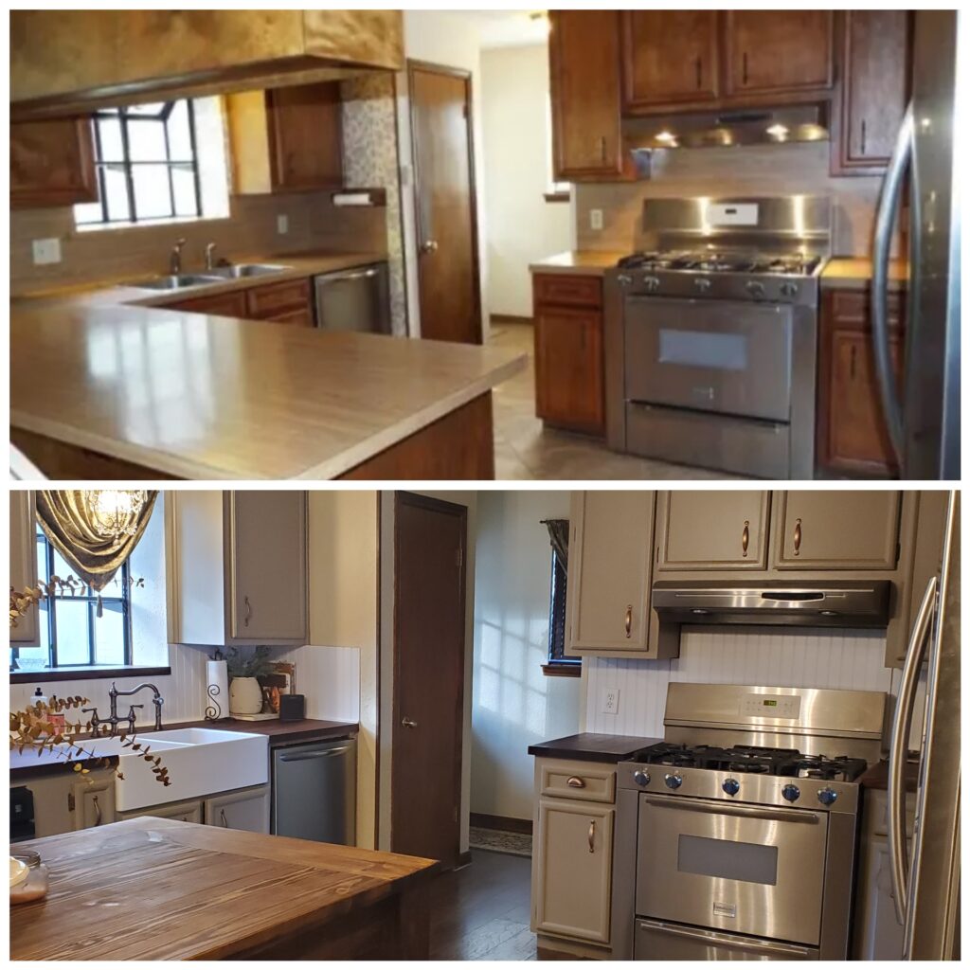
Now Three Years Later with Our Kitchen Remodel
Honestly, I would not do anything different. We love this space and it gets so much use. It is a working kitchen and has flour spilled on the counters, ferments dispersed throughout, and sourdough proofing. This is where our memories are made and a place I thoroughly enjoy being.
Although we did not have to replace any of the appliances, we changed just about everything else and came in under budget! We cash flowed this whole project, reusing what we could to create this beautiful space.
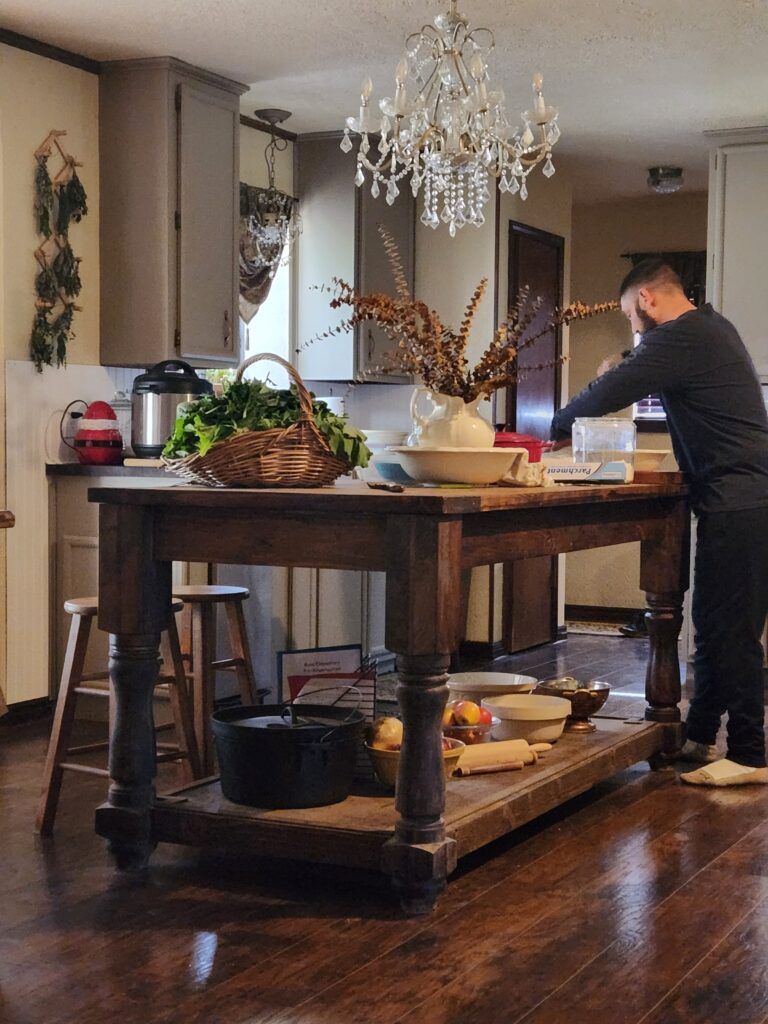
I hope this gives you some inspiration to take the plunge and remodel something in your home.
Check out the many adventures in this kitchen on the Hagan Homestead

